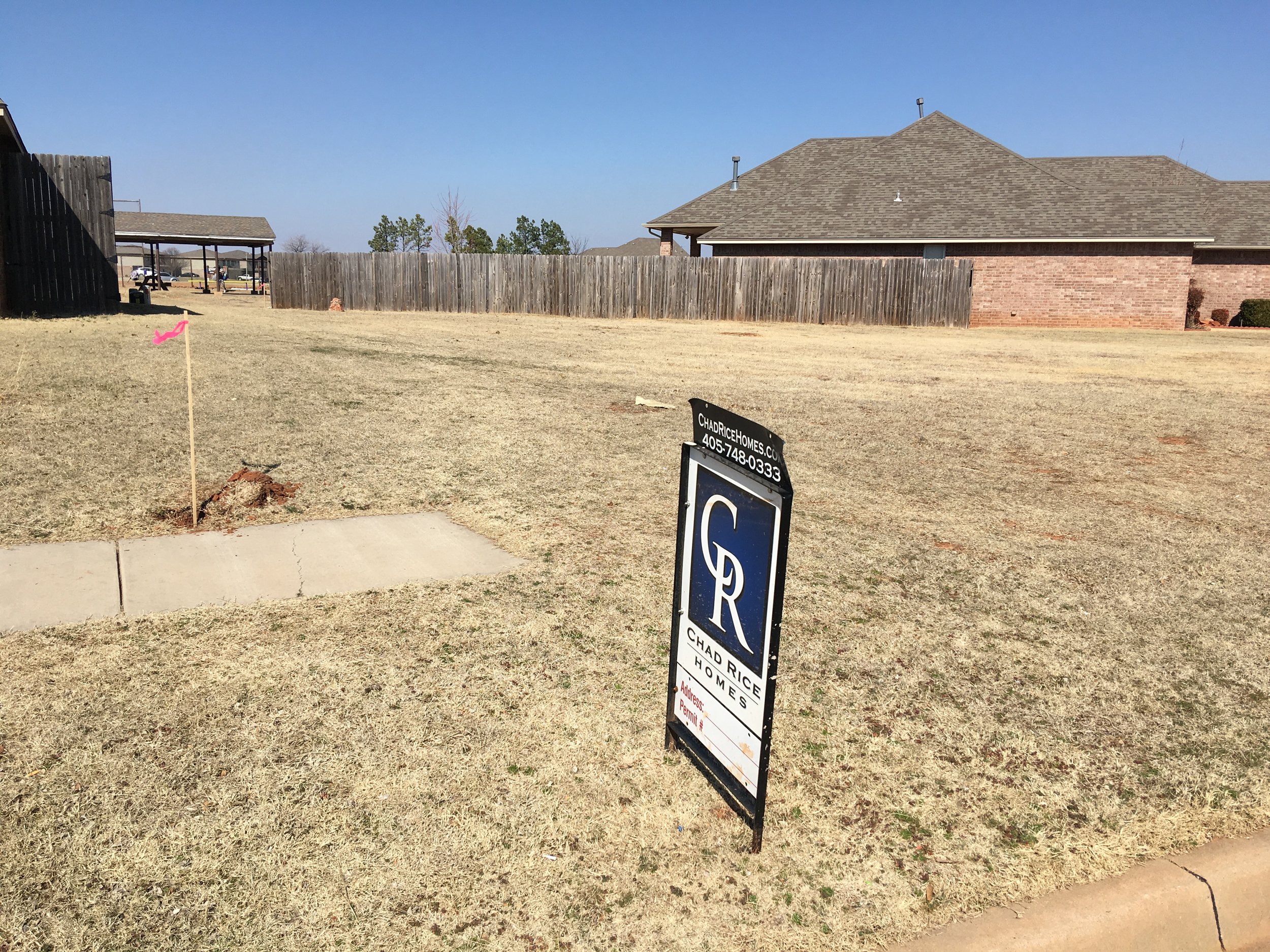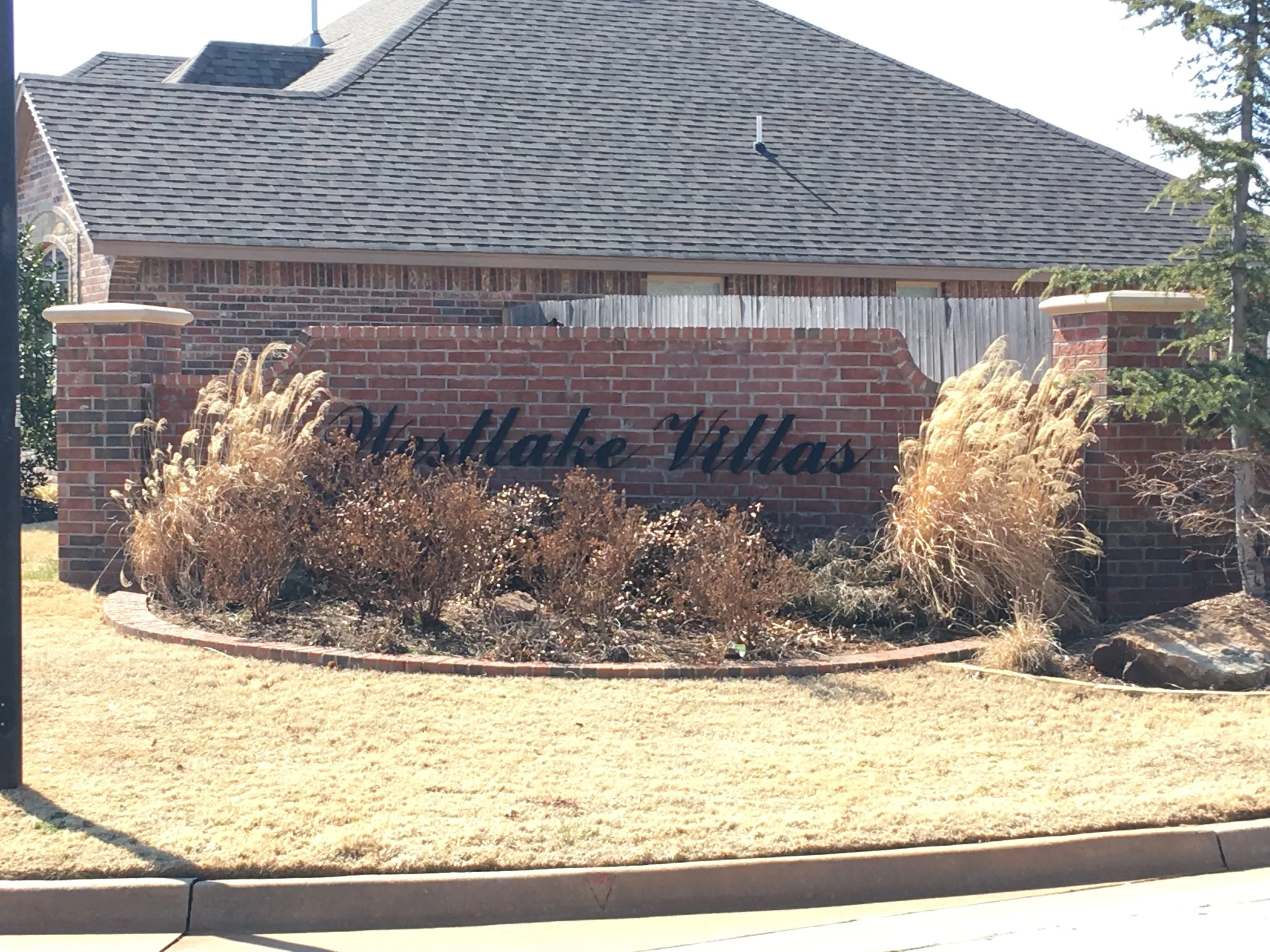
7017 NW 131 TERRACE
Purchase Price TBD
3 bed · 2 bath · 3 car garage · 1,772 sqFT
This plan features an entry that displays todays desire for the open concept kitchen/dinette/living room. The kitchen has great cabinet storage and walk-in pantry. The plan makes use of a unique layout where a separate utility room is adjoined with a large mud bench in the hallway between the kitchen and bedrooms.
